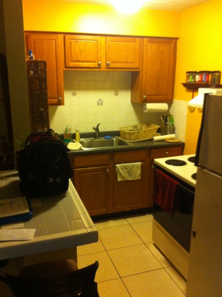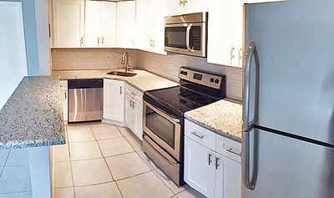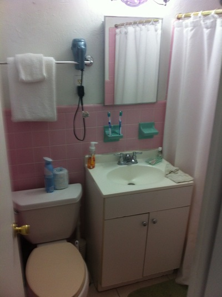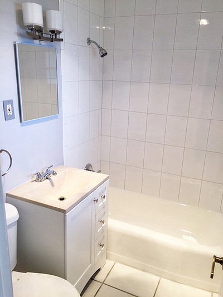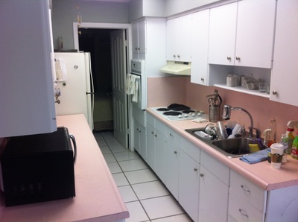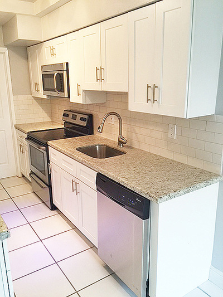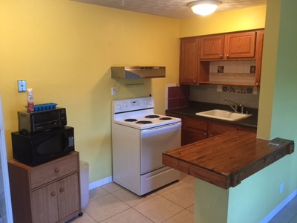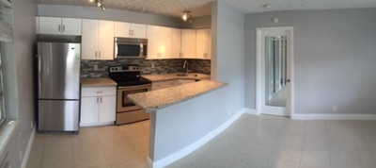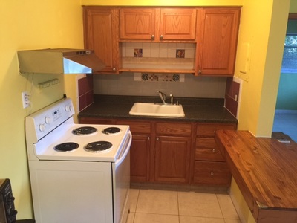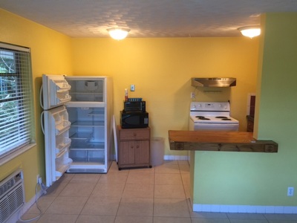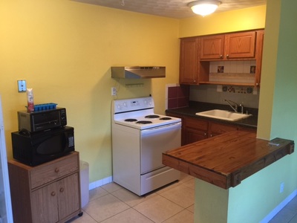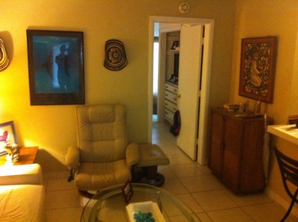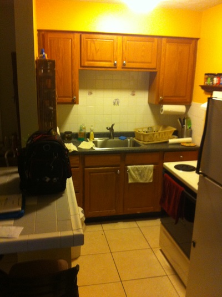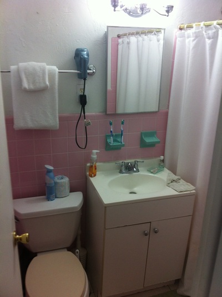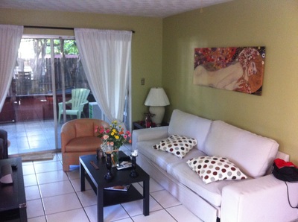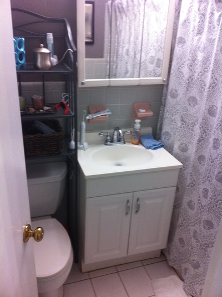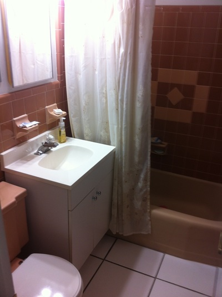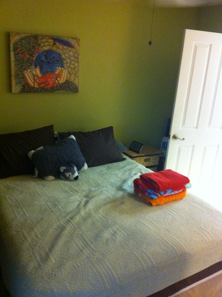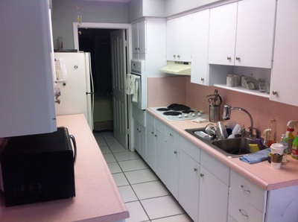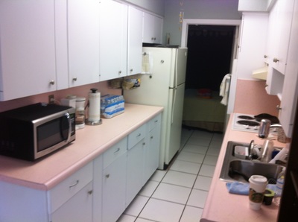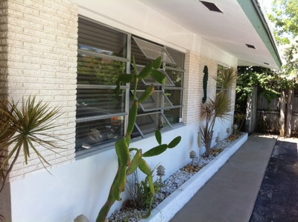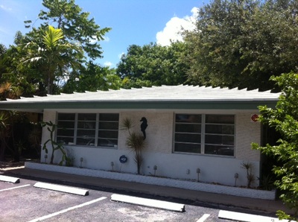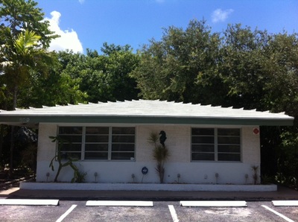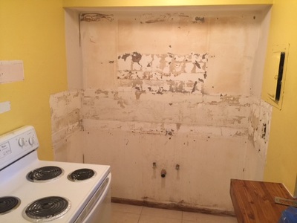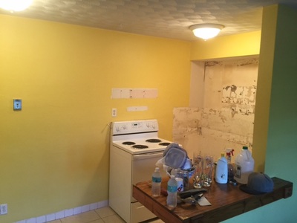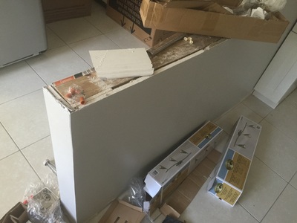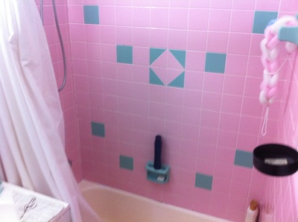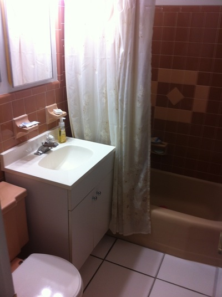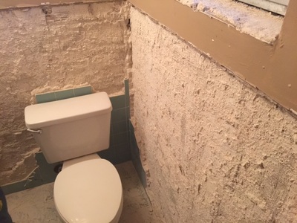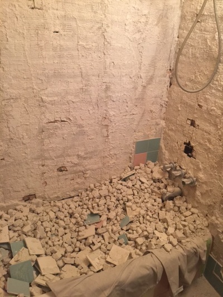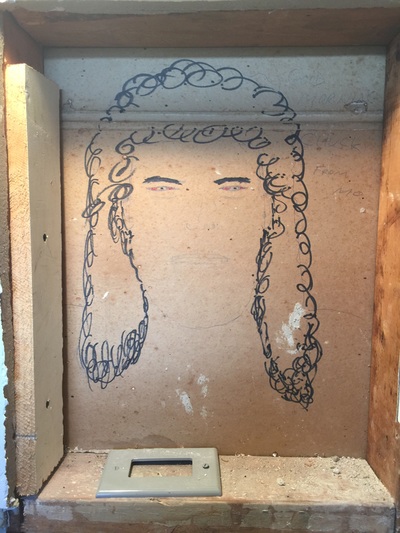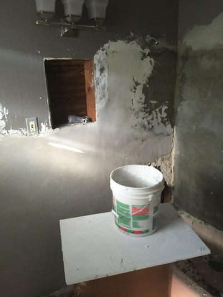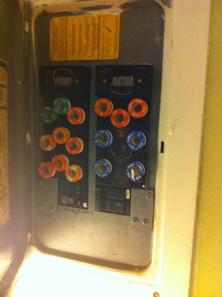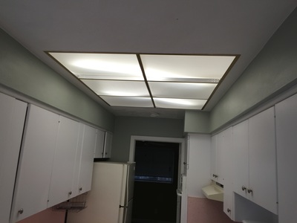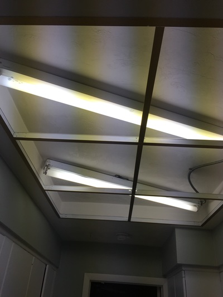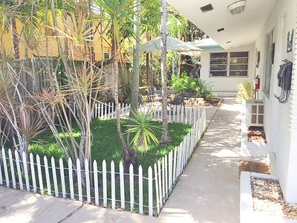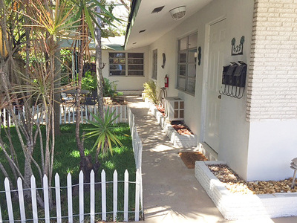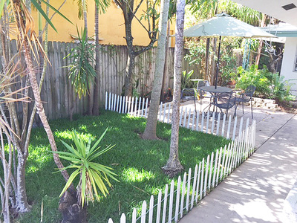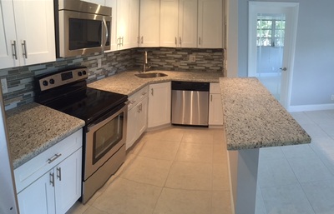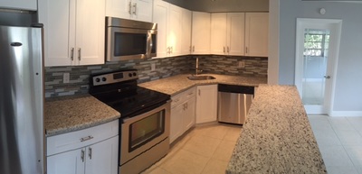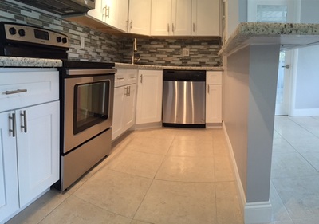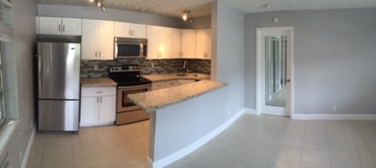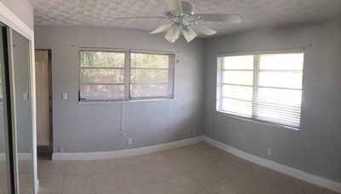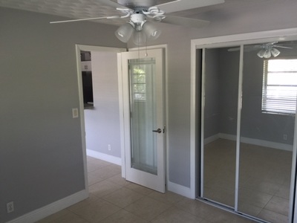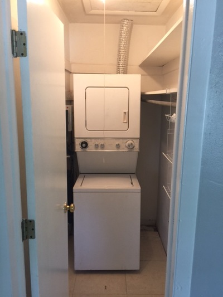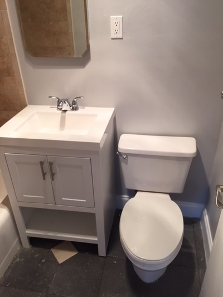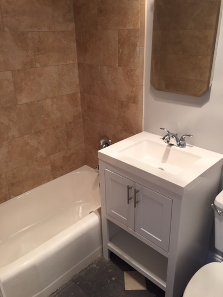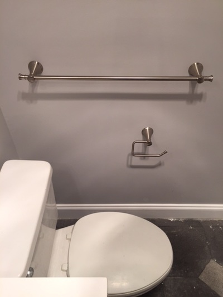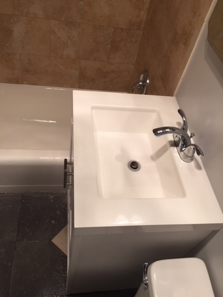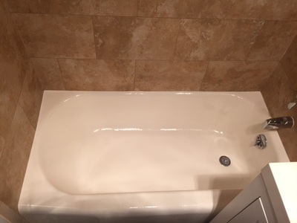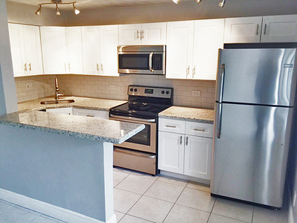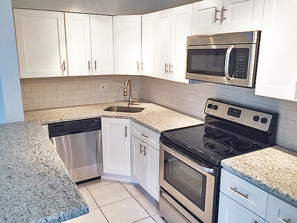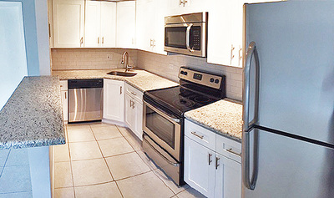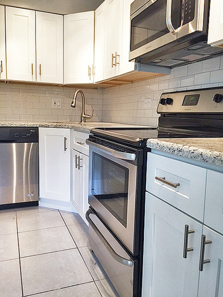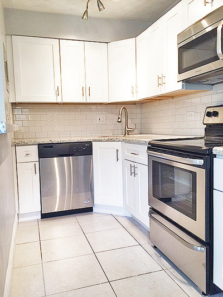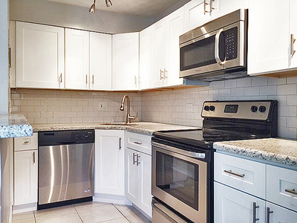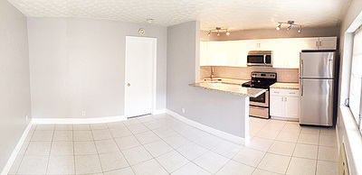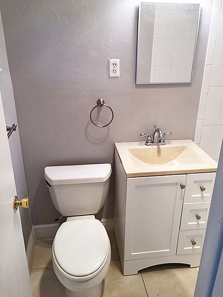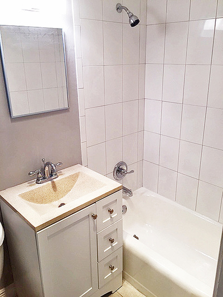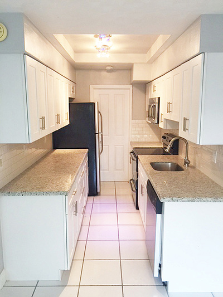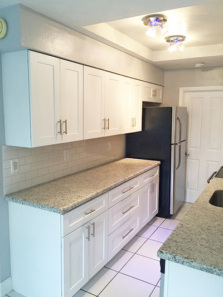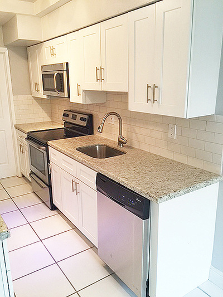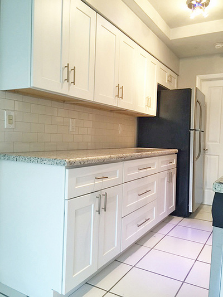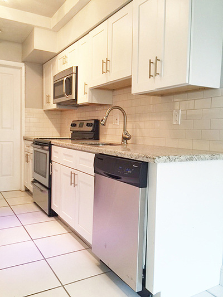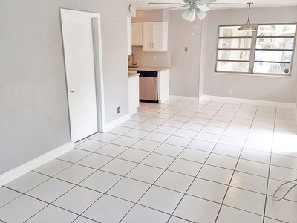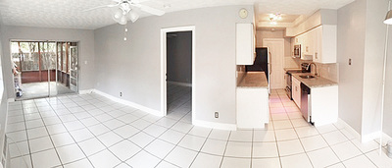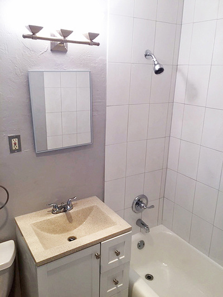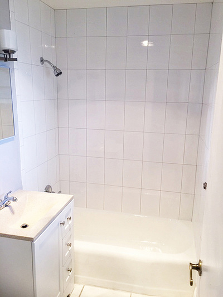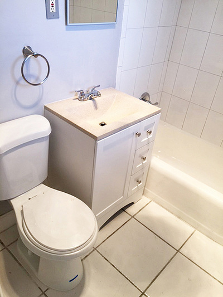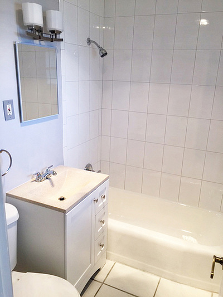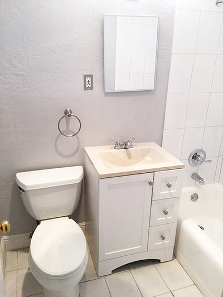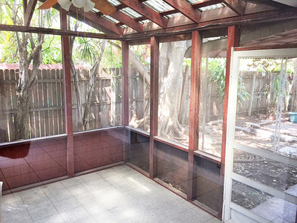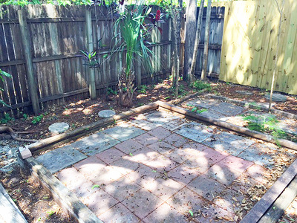629 NE 15th Ave Triplex, Fort Lauderdale - Rehab and Rent
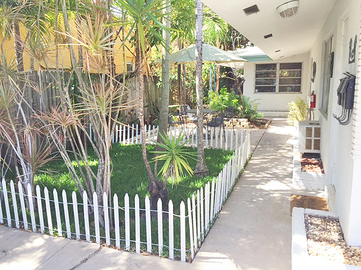
PROJECT SUMMARY:
Property Type: Triplex (2/2, 1/1, 1/1)
Purchase Price: $310,000
Terms: 70% LTV bank financing
Gross Annual Rents at Acquisition: $30,900
Acquisition Cap Rate: 4.1%
Projected Rehab Budget: $40,000
Actual Rehab Cost: $34,000
Projected Gross Annual Rents After Rehab: $44,400
Actual Gross Annual Rents After Rehab: $48,360
Annual Cash on Cash Return After Rehab: 11%
Market Value Based on 7% Cap Rate: $427,900
Property Type: Triplex (2/2, 1/1, 1/1)
Purchase Price: $310,000
Terms: 70% LTV bank financing
Gross Annual Rents at Acquisition: $30,900
Acquisition Cap Rate: 4.1%
Projected Rehab Budget: $40,000
Actual Rehab Cost: $34,000
Projected Gross Annual Rents After Rehab: $44,400
Actual Gross Annual Rents After Rehab: $48,360
Annual Cash on Cash Return After Rehab: 11%
Market Value Based on 7% Cap Rate: $427,900
SUMMARY BEFORE & AFTER SHOTS (Click to enlarge):
Project in Detail:
WHY WE LIKED THIS PROPERTY:
Victoria Park is a well established area in the heart of Fort Lauderdale. With historic homes, restaurants, nightlife, the beach, and plenty of employment opportunities only minutes from your doorstep, it makes a great location for young professionals to live. The neighborhood is bordered on the south side by downtown Fort Lauderdale, on the east side by the intracoastal canals, on the north by Sunrise Blvd. and brand new mixed use development, and on the west by Federal Highway (US-1). In short, there is little place else so near downtown for developers to build and tenants to live. The new apartment developments in the area are commanding sky high rental rates, and we saw an opportunity to upgrade this triplex, increase rents significantly, yet still keep rent well below those in the new construction nearby.
We bought this triplex from a tired landlord. It was in good shape, but outdated - exactly the type of opportunity we look for.
Victoria Park is a well established area in the heart of Fort Lauderdale. With historic homes, restaurants, nightlife, the beach, and plenty of employment opportunities only minutes from your doorstep, it makes a great location for young professionals to live. The neighborhood is bordered on the south side by downtown Fort Lauderdale, on the east side by the intracoastal canals, on the north by Sunrise Blvd. and brand new mixed use development, and on the west by Federal Highway (US-1). In short, there is little place else so near downtown for developers to build and tenants to live. The new apartment developments in the area are commanding sky high rental rates, and we saw an opportunity to upgrade this triplex, increase rents significantly, yet still keep rent well below those in the new construction nearby.
We bought this triplex from a tired landlord. It was in good shape, but outdated - exactly the type of opportunity we look for.
Here are the numbers before renovations:
The property consists of three apartments. Apartments 1 and 2 are one bed, one bath units of about 600 SF each. Apartment 3 is a two bed, two bath unit of about 1000 SF. Here's how the rents looked when we purchased:
Apt 1: $725/mo
Apt 2: $750/mo
Apt 3: $1100/mo
-----------------------------
TOTAL: $2,575/mo
That translates into gross annual rents of $30,900.
The annual expenses came in at about $18,800, and nothing looked unreasonable there. So we had a rather sad net operating income (NOI) of $12,100. We purchased the property for $310,000 with 70% financing from a regional bank. This translates into a measly 4% cap rate (NOI/Price). Many investors wouldn't look twice at this deal as a potential long term hold. These days in this area, most investors are looking for a 7% cap rate. However, we saw an opportunity and as you saw in the project summary above, it paid off quite nicely.
Apt 1: $725/mo
Apt 2: $750/mo
Apt 3: $1100/mo
-----------------------------
TOTAL: $2,575/mo
That translates into gross annual rents of $30,900.
The annual expenses came in at about $18,800, and nothing looked unreasonable there. So we had a rather sad net operating income (NOI) of $12,100. We purchased the property for $310,000 with 70% financing from a regional bank. This translates into a measly 4% cap rate (NOI/Price). Many investors wouldn't look twice at this deal as a potential long term hold. These days in this area, most investors are looking for a 7% cap rate. However, we saw an opportunity and as you saw in the project summary above, it paid off quite nicely.
Here's how the apartments looked before renovations:
Outdated kitchens (yes, those are PINK counters in apartment 3), inefficient layouts, and funky bathroom colors - we loved it! (well, we loved the upside potential anyway!)
Apartment 1:
Apartment 1:
Apartment 2:
Apartment 3:
Exterior:
Our plan of action to increase rents
We went into this project knowing that there were a lot of professionals working just blocks away and who would be excellent residents if we could create the right apartment product for them. So, what to do? It helped us to picture in our mind what the most likely tenant would look like (just like in any business, we need to know our target market). We wanted to ask top rent, so we would need residents with relatively high income, most likely working professionals in the downtown area willing to pay top dollar for vicinity to work (lawyers, managers, bankers, accountants, etc). Due to the small size of apartments 1 and 2 we figured it most likely there would only be one resident in each.
So the plan took shape to create fresh modern apartments, suited to a working professional who wanted convenience and who might invite a friend or two over for wine and appetizers in the evenings before heading out to the local restaurants and night life.
The main problems we needed to solve to maximize rental income:
1. The kitchens were ugly and outdated, and in apartments 1 and 2 they did not make good use of the space.
2. Apartments 1 and 2 were small and didn't have a lot of room for storage. We needed to solve this problem.
3. Only apartment 3 had laundry facilities. We needed to give each resident access to on-site laundry in order to get top rent.
4. The bathrooms were super dated. We needed a clean, modern look.
5. The one bedroom units didn't have a good spot for putting a dining table without taking up a lot of already scarce floor space.
6. There was not enough lighting.
7. The landscaping had been neglected and looked tired. We wanted to up the curb appeal!
So the plan took shape to create fresh modern apartments, suited to a working professional who wanted convenience and who might invite a friend or two over for wine and appetizers in the evenings before heading out to the local restaurants and night life.
The main problems we needed to solve to maximize rental income:
1. The kitchens were ugly and outdated, and in apartments 1 and 2 they did not make good use of the space.
2. Apartments 1 and 2 were small and didn't have a lot of room for storage. We needed to solve this problem.
3. Only apartment 3 had laundry facilities. We needed to give each resident access to on-site laundry in order to get top rent.
4. The bathrooms were super dated. We needed a clean, modern look.
5. The one bedroom units didn't have a good spot for putting a dining table without taking up a lot of already scarce floor space.
6. There was not enough lighting.
7. The landscaping had been neglected and looked tired. We wanted to up the curb appeal!
The rehab
After meeting with our contractors at the property and spending some time reviewing our options, we decided on the following plan to resolve the problems listed above:
Kitchens
Tear out old kitchens and install new kitchens in all apartments. By re-designing the kitchens in apartments 1 & 2 we were able to kill three birds with one stone:
- Update and modernize the kitchen.
- Add plenty of extra cabinet space which would function as additional storage.
- Build a breakfast bar area into the design which took care of the dining problem.
Here are some pics of the kitchen demo, and the breakfast bar area in progress:
Kitchens
Tear out old kitchens and install new kitchens in all apartments. By re-designing the kitchens in apartments 1 & 2 we were able to kill three birds with one stone:
- Update and modernize the kitchen.
- Add plenty of extra cabinet space which would function as additional storage.
- Build a breakfast bar area into the design which took care of the dining problem.
Here are some pics of the kitchen demo, and the breakfast bar area in progress:
Laundry Facilities
We had two options here:
1. The building came with a small outside laundry room at the back of apartment 3 which was currently being run off the electric meter for apartment 3. The machines were standard size and in good condition, but they were not coin operated. We could put this laundry room on a separate electric meter and upgrade the machines to coin-operated, creating a shared laundry facility. This would require an additional electric meter, buying coin-operated machines (they are expensive), and if we did this then tenants would have to walk though the private back yard area for apartment 3 to access the laundry. Not ideal.
2. We could install upright washer/dryers in the 1/1 apartments, so tenants would have their very own private laundry facility. The problem here was the already tight space, how would we fit a washer/dryer into the plan? If we could pull this off, then the in-unit laundry facilities would be a big upside to the apartments as the majority of competing rentals in the area do not have this amenity.
Our contractor came up with the bright idea of replacing the large water heaters in each 1/1 apartment with in-line tankless water heaters. This opened up enough space to install the upright washer dryers without taking away too much floor space. The plumbing layout worked in our favor as the water heaters were on the opposite side of the wall to the kitchen sink, so it was easy to install the necessary drain and washer dryer hook-ups.
We had two options here:
1. The building came with a small outside laundry room at the back of apartment 3 which was currently being run off the electric meter for apartment 3. The machines were standard size and in good condition, but they were not coin operated. We could put this laundry room on a separate electric meter and upgrade the machines to coin-operated, creating a shared laundry facility. This would require an additional electric meter, buying coin-operated machines (they are expensive), and if we did this then tenants would have to walk though the private back yard area for apartment 3 to access the laundry. Not ideal.
2. We could install upright washer/dryers in the 1/1 apartments, so tenants would have their very own private laundry facility. The problem here was the already tight space, how would we fit a washer/dryer into the plan? If we could pull this off, then the in-unit laundry facilities would be a big upside to the apartments as the majority of competing rentals in the area do not have this amenity.
Our contractor came up with the bright idea of replacing the large water heaters in each 1/1 apartment with in-line tankless water heaters. This opened up enough space to install the upright washer dryers without taking away too much floor space. The plumbing layout worked in our favor as the water heaters were on the opposite side of the wall to the kitchen sink, so it was easy to install the necessary drain and washer dryer hook-ups.
Bathrooms
Although the bathrooms were in immaculate condition, they were the original design from 1964! So the tiles were funky colors and simply not appealing to our target market. So we decided to install new vanity units, modern light fixtures, and completely re-tile the bathrooms, including tiling the whole way to the ceiling around the showers. To economize here we kept the floor tiles which looked okay, and we decided to re-coat the bathtubs with epoxy paint since they were in good condition. They just needed a color change...
Here are pics of the bathrooms in progress:
Although the bathrooms were in immaculate condition, they were the original design from 1964! So the tiles were funky colors and simply not appealing to our target market. So we decided to install new vanity units, modern light fixtures, and completely re-tile the bathrooms, including tiling the whole way to the ceiling around the showers. To economize here we kept the floor tiles which looked okay, and we decided to re-coat the bathtubs with epoxy paint since they were in good condition. They just needed a color change...
Here are pics of the bathrooms in progress:
Electrical
Although our 4-point inspection had indicated that the electrical system was in good working order, it was also old. We decided to upgrade the electric panels from the old glass fuses to modern circuit breakers. With additional lighting going in, tankless water heaters being installed, and additional electrical outlets being added for convenience, our contractor recommended upgrading the panels. This would also help us reduce insurance costs. We also wanted to take out the harsh fluorescent tubes above the kitchen in apartment three to install some softer spotlights:
Although our 4-point inspection had indicated that the electrical system was in good working order, it was also old. We decided to upgrade the electric panels from the old glass fuses to modern circuit breakers. With additional lighting going in, tankless water heaters being installed, and additional electrical outlets being added for convenience, our contractor recommended upgrading the panels. This would also help us reduce insurance costs. We also wanted to take out the harsh fluorescent tubes above the kitchen in apartment three to install some softer spotlights:
Landscaping and Curb Appeal
The main issue with the landscaping when we bought the property was that it had not been maintained. A lot of it was overgrown, there were large branches hanging down onto the roof, and the front patio/garden area was just a mess of weeds and leaves. We spent a couple of long days cleaning up the yard, set up a nice outdoor table with parasol, and we even added a convenient grass area and picket fence so residents would have an easy spot for a small dog to take care of its business! We think it all turned out pretty nice, and the improved curb appeal would definitely attract more prospective renters:
The main issue with the landscaping when we bought the property was that it had not been maintained. A lot of it was overgrown, there were large branches hanging down onto the roof, and the front patio/garden area was just a mess of weeds and leaves. We spent a couple of long days cleaning up the yard, set up a nice outdoor table with parasol, and we even added a convenient grass area and picket fence so residents would have an easy spot for a small dog to take care of its business! We think it all turned out pretty nice, and the improved curb appeal would definitely attract more prospective renters:
After the rehab...
I think the pictures say it best. Here are the apartments after the project was complete. You can check out the financial details below which show the income and expenses on the property now that the project is complete and all three apartments have been rented:
APARTMENT 1:
We got this one rented for $1250/month in just 9 days. It was rented for $725 when we purchased.
APARTMENT 1:
We got this one rented for $1250/month in just 9 days. It was rented for $725 when we purchased.
APARTMENT 2:
We didn't renovate all the apartments at the same time due to existing leases when we purchased. So apartment one was first. Based on feedback from showings on apartment 1 we decided to make a couple of changes with the remodel on apartments 2 and 3. First, we went with a white subway tile back splash in the kitchen instead of gray stone and glass tile. It looks much cleaner and brighter. We also decided to go with white tile in the bathrooms.
This apartment rented in just 2 days for $1280/month. It was rented for $750/month when we purchased.
We didn't renovate all the apartments at the same time due to existing leases when we purchased. So apartment one was first. Based on feedback from showings on apartment 1 we decided to make a couple of changes with the remodel on apartments 2 and 3. First, we went with a white subway tile back splash in the kitchen instead of gray stone and glass tile. It looks much cleaner and brighter. We also decided to go with white tile in the bathrooms.
This apartment rented in just 2 days for $1280/month. It was rented for $750/month when we purchased.
APARTMENT 3:
You can see how much nicer the lighting in the kitchen is (and the pink counter tops are gone!). This apartment rented for $1500/mo. in less than 2 weeks. When we purchased it was rented for just $1100.
You can see how much nicer the lighting in the kitchen is (and the pink counter tops are gone!). This apartment rented for $1500/mo. in less than 2 weeks. When we purchased it was rented for just $1100.
The Financials
So here's how the numbers look now that the project is complete and the property is stabilized:
CAPITAL INVESTED:
Purchase Price: $310,000
Loan Amount: $217,000 at 4.75% annual interest
Down Payment: $93,000
Closing Costs: $6,200
Renovation Costs: $34,000
Total Capital Invested: $133,200
OPERATING FIGURES
Gross Operating Income: $48,360
Annual Operating Expenses: $18,887
Net Operating Income (NOI): $29,473
Annual Debt Service: $14,846
Annual Cash Flow: $14,627
INVESTMENT PERFORMANCE
Cash on Cash Return: 11%
Debt Coverage Ratio (DCR): 1.99
Value Based on 7% Cap Rate: $421,042
Equity Increase Since Purchase: $111,042
CAPITAL INVESTED:
Purchase Price: $310,000
Loan Amount: $217,000 at 4.75% annual interest
Down Payment: $93,000
Closing Costs: $6,200
Renovation Costs: $34,000
Total Capital Invested: $133,200
OPERATING FIGURES
Gross Operating Income: $48,360
Annual Operating Expenses: $18,887
Net Operating Income (NOI): $29,473
Annual Debt Service: $14,846
Annual Cash Flow: $14,627
INVESTMENT PERFORMANCE
Cash on Cash Return: 11%
Debt Coverage Ratio (DCR): 1.99
Value Based on 7% Cap Rate: $421,042
Equity Increase Since Purchase: $111,042
The Bottom Line
We surpassed our projected numbers on this project which is always a nice bonus! The renovations came in 15% below budget due to being able to coordinate the jobs in apartments 2 and 3 at the same time. We also achieved higher cash flow from the property than we expected. So overall we are very happy with these results.
We now have a high quality asset producing strong cash flow in a prime neighborhood of Fort Lauderdale. The 11% cash on cash return is excellent, and it does not even take into account other benefits including appreciation of the property over time and depreciation which helps to shelter the income produced from taxes. You can see from this project that we are not purely cash flow investors. We place an emphasis on asset quality, location, and preservation of capital over the long run. We will always take a property producing reasonable cash flow in an A or B location over a high cash flow property in a C neighborhood.
We love talking about real estate investments and helping others achieve great results as well. If you're interested in getting involved, give us a call or send an email to [email protected].
We now have a high quality asset producing strong cash flow in a prime neighborhood of Fort Lauderdale. The 11% cash on cash return is excellent, and it does not even take into account other benefits including appreciation of the property over time and depreciation which helps to shelter the income produced from taxes. You can see from this project that we are not purely cash flow investors. We place an emphasis on asset quality, location, and preservation of capital over the long run. We will always take a property producing reasonable cash flow in an A or B location over a high cash flow property in a C neighborhood.
We love talking about real estate investments and helping others achieve great results as well. If you're interested in getting involved, give us a call or send an email to [email protected].

