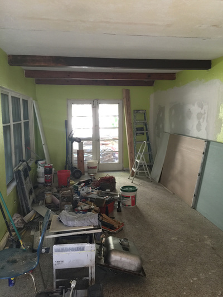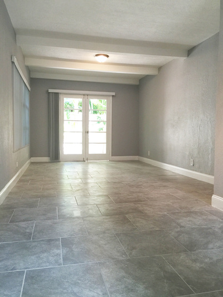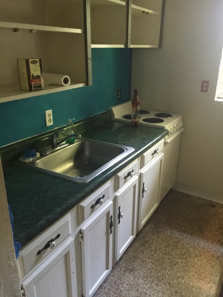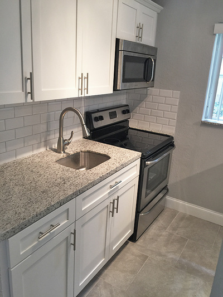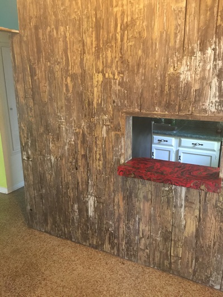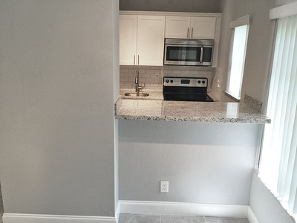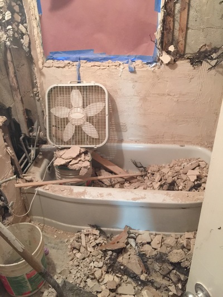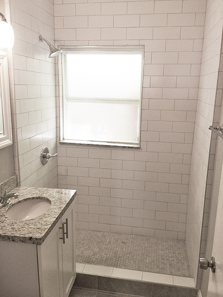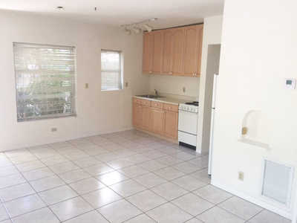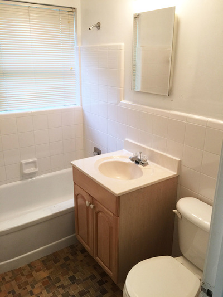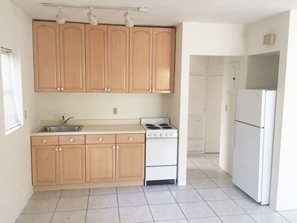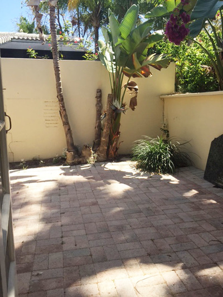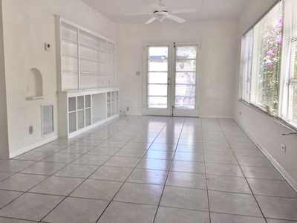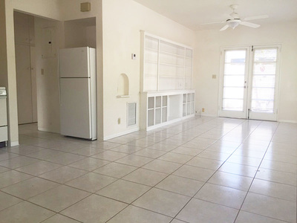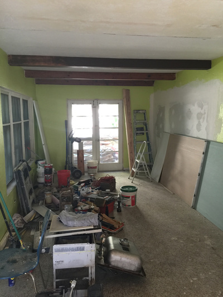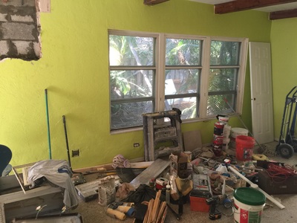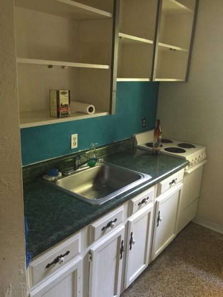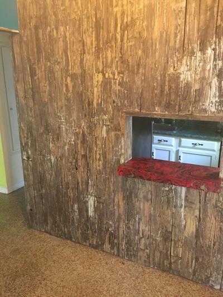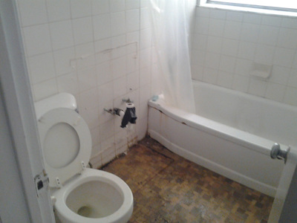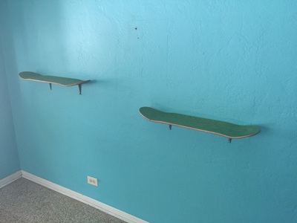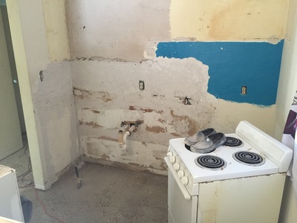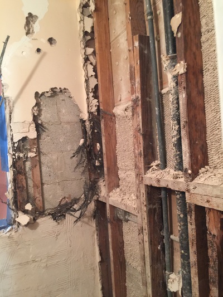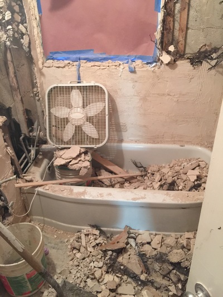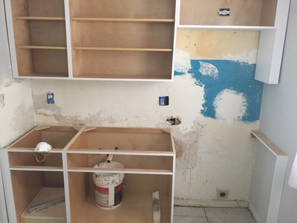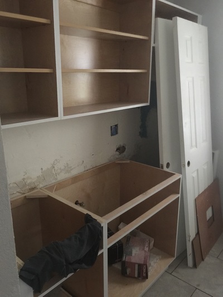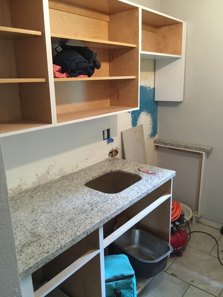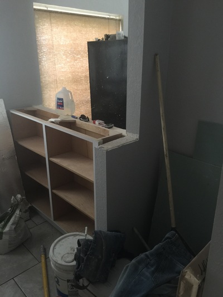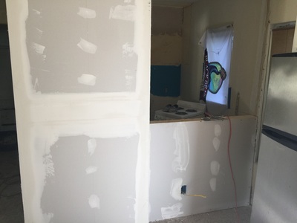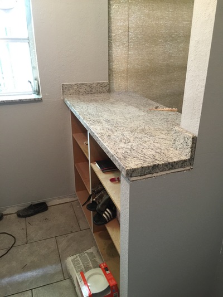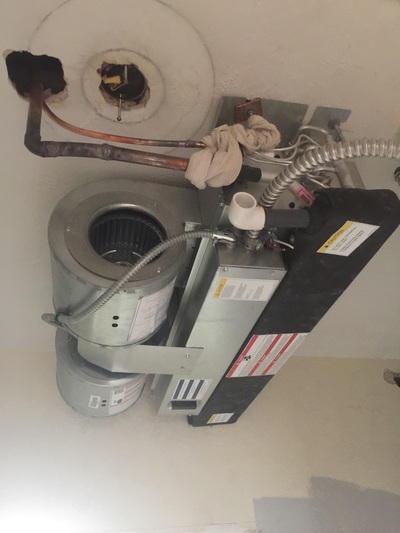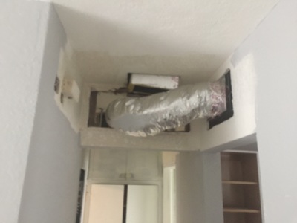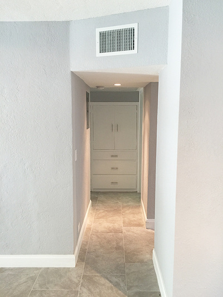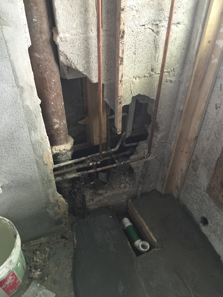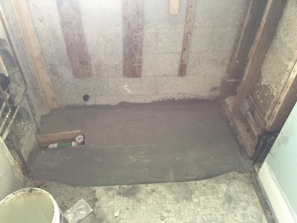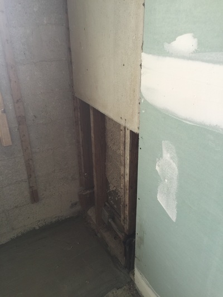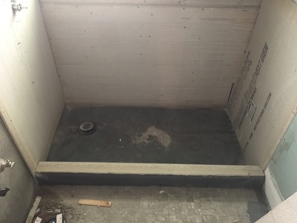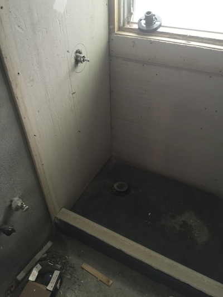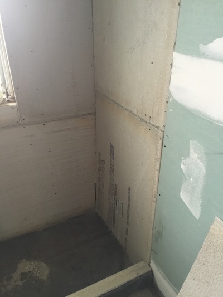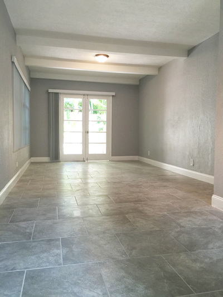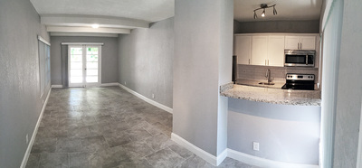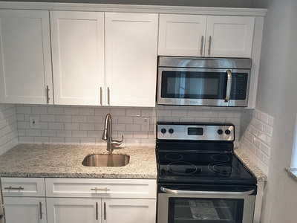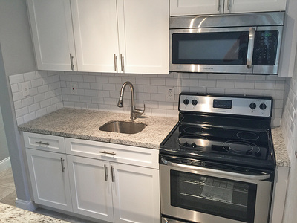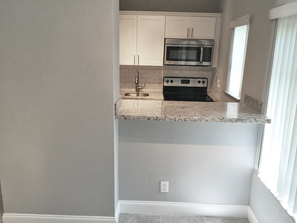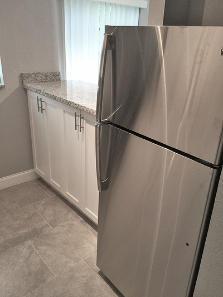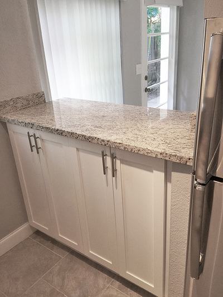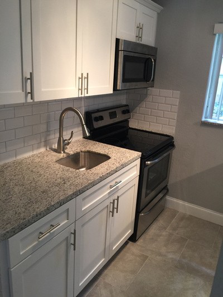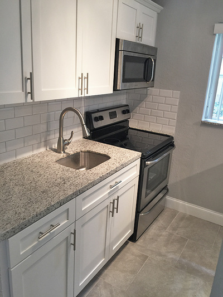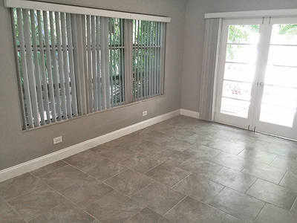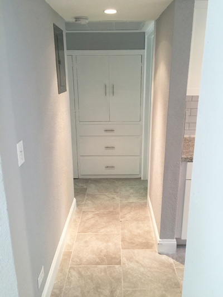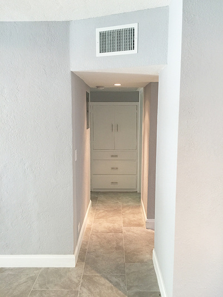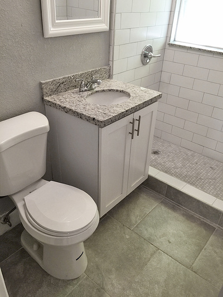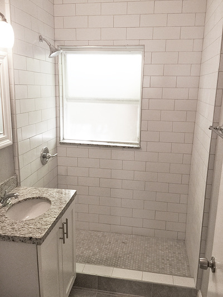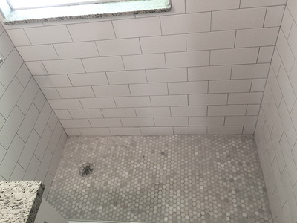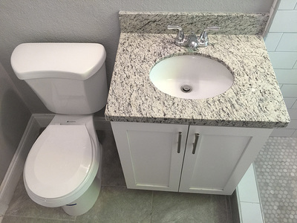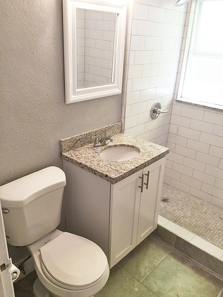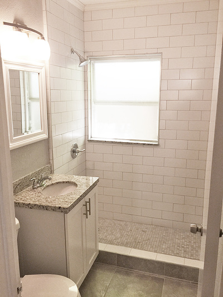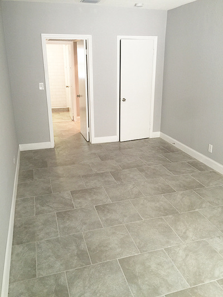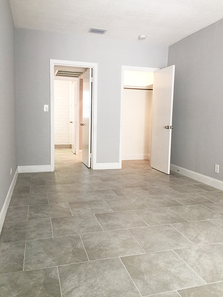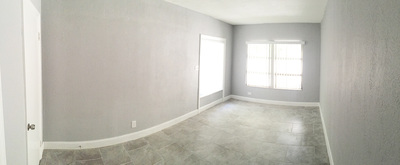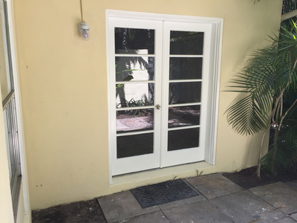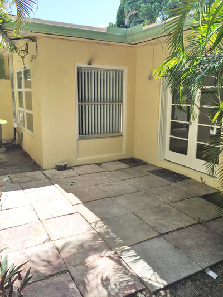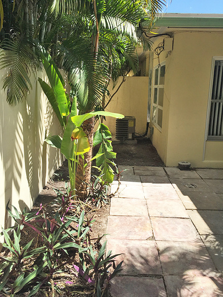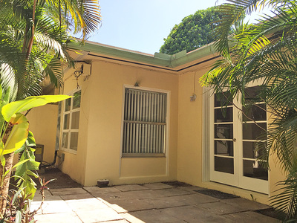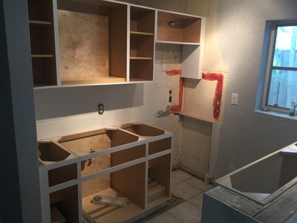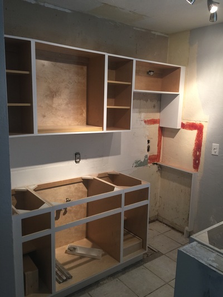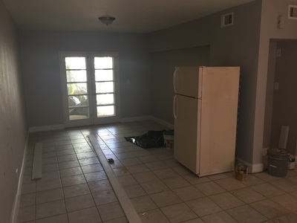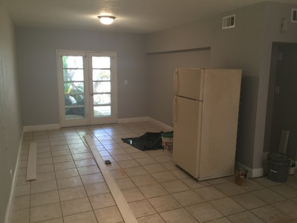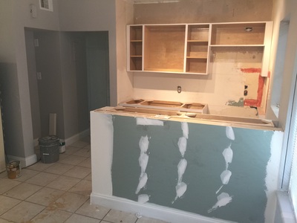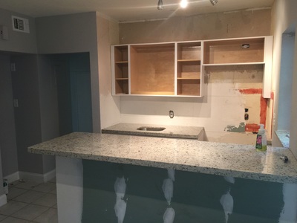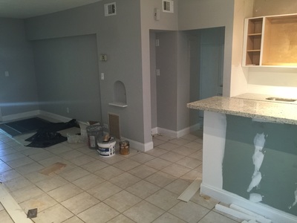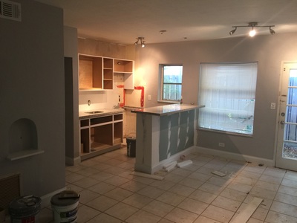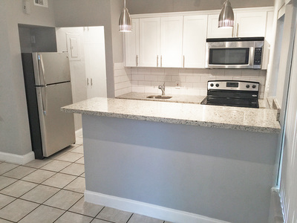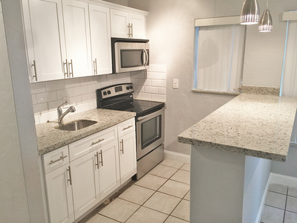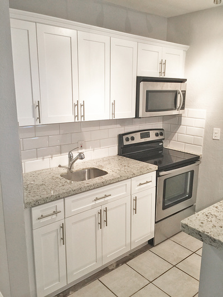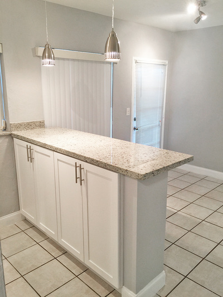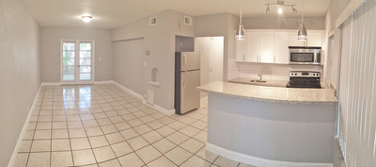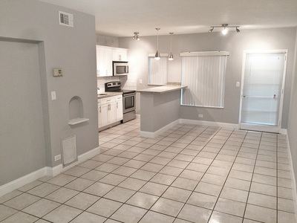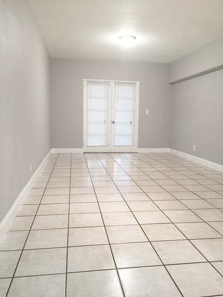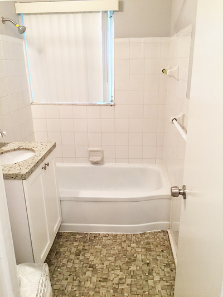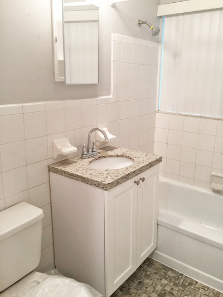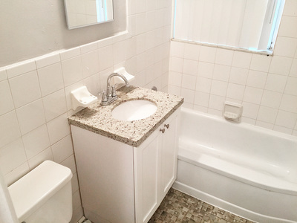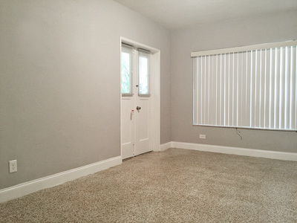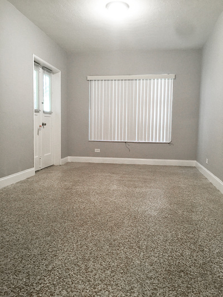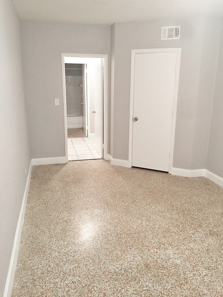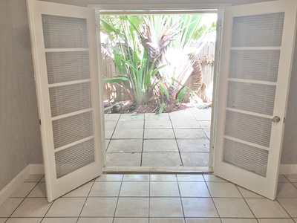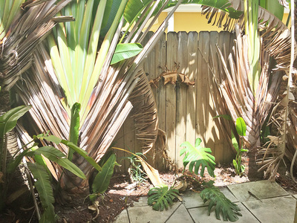1621 NE 5th Ct Fourplex, Fort Lauderdale - Rehab and Rent
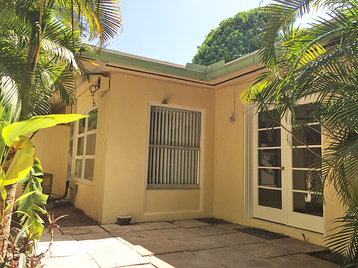
PROJECT SUMMARY:
Property Type: Fourplex (Four 1/1 apartments)
Purchase Price: $425,000
Terms: 75% LTV bank financing
Gross Annual Rents at Acquisition: $38,400
Acquisition Cap Rate: 4.0%
Projected Rehab Budget: $50,000
Actual Rehab Cost: $44,500
Projected Gross Annual Rents After Rehab: $57,600
Actual Gross Annual Rents After Rehab: $62,700
Annual Cash on Cash Return After Rehab: 12.3%
Market Value Based on 7% Cap Rate: $538,143
Property Type: Fourplex (Four 1/1 apartments)
Purchase Price: $425,000
Terms: 75% LTV bank financing
Gross Annual Rents at Acquisition: $38,400
Acquisition Cap Rate: 4.0%
Projected Rehab Budget: $50,000
Actual Rehab Cost: $44,500
Projected Gross Annual Rents After Rehab: $57,600
Actual Gross Annual Rents After Rehab: $62,700
Annual Cash on Cash Return After Rehab: 12.3%
Market Value Based on 7% Cap Rate: $538,143
SUMMARY BEFORE & AFTER SHOTS (Click to Enlarge):
Project in Detail:
WHY WE LIKED THIS PROPERTY:
As we explained on the previous project, the triplex at 629 NE 15th Ave, Victoria Park is a prime location. Our success with the triplex just blocks away gave us confidence that our buy, fix, and rent concept worked very well in this neighborhood, and if we could pick up this property at the right price then we could have similar results.
There were some extra features in this property that we thought made it even more appealing as a long term rental. First of all, the units are large. Although they are just 1 bed, 1 bath, they have good open layouts and measure around 750-800 SF each. All but one of the units already had central AC installed, and all of the units featured french doors opening out onto completely private back patios. This was going to be a huge selling point for future residents. The property also had a separate building with storage unit and shared laundry room on separate hot water tank (although it was in terrible shape with a leaking roof). If this was cleaned up we knew we could generate a nice extra income stream from coin operated laundry machines.
Having said all that, the property needed a significant amount of work. The rear apartment in particular was a disaster. The seller had inherited the property and was tired of managing it so we were able to negotiate a reasonable price of $425,000 with a 30 day financing contingency.
As we explained on the previous project, the triplex at 629 NE 15th Ave, Victoria Park is a prime location. Our success with the triplex just blocks away gave us confidence that our buy, fix, and rent concept worked very well in this neighborhood, and if we could pick up this property at the right price then we could have similar results.
There were some extra features in this property that we thought made it even more appealing as a long term rental. First of all, the units are large. Although they are just 1 bed, 1 bath, they have good open layouts and measure around 750-800 SF each. All but one of the units already had central AC installed, and all of the units featured french doors opening out onto completely private back patios. This was going to be a huge selling point for future residents. The property also had a separate building with storage unit and shared laundry room on separate hot water tank (although it was in terrible shape with a leaking roof). If this was cleaned up we knew we could generate a nice extra income stream from coin operated laundry machines.
Having said all that, the property needed a significant amount of work. The rear apartment in particular was a disaster. The seller had inherited the property and was tired of managing it so we were able to negotiate a reasonable price of $425,000 with a 30 day financing contingency.
Here are the numbers before renovations:
The property consists of four apartments, A-D. Here's how the rents looked when we went under contract:
Apt A: $800/mo
Apt B: $800/mo
Apt C: $800/mo
Apt D: $800/mo
-----------------------------
TOTAL: $3,200/mo
That translates into gross annual rents of $38,400.
Apt A: $800/mo
Apt B: $800/mo
Apt C: $800/mo
Apt D: $800/mo
-----------------------------
TOTAL: $3,200/mo
That translates into gross annual rents of $38,400.
Surprise before closing...
Just before closing we discovered that the tenant in apartment A was being evicted, and the tenant in apartment D had vacated last minute! So when we closed we were in a fairly large negative cash flow situation immediately. Our mortgage payment was about $2,500 per month, and we were only collecting $1,600 in rent, never mind the other expenses that go along with holding a property. That meant we would have to come out of pocket at least $900/mo. This was not our original plan. We had planned to rehab one unit at a time while keeping the other three rented in order to cover our basic operating expenses.
We didn't want to leave ourselves with too much negative cash flow and decided to see what we could rent apartment A for in "as-is" condition. It was the nicest of the four apartments, so we were fortunate that it was one of the vacant ones. We spent about $1,500 replacing light fixtures, blinds, repainting, deep cleaning, repairing drywall and fixing minor problems, and then we put it on the market at $1,150/mo. to see what happened. Here's how it looked:
We didn't want to leave ourselves with too much negative cash flow and decided to see what we could rent apartment A for in "as-is" condition. It was the nicest of the four apartments, so we were fortunate that it was one of the vacant ones. We spent about $1,500 replacing light fixtures, blinds, repainting, deep cleaning, repairing drywall and fixing minor problems, and then we put it on the market at $1,150/mo. to see what happened. Here's how it looked:
As you can see the apartment is a little dated and the kitchen is small, but it had some major highlights that made it a very popular listing. First of all it is on the south end of the building and has a lot of large windows, so it gets tons of natural light. It also has a nice paved patio, tiled floors, and central AC.
We had close to 20 showings on the property within a couple of days, and we got it rented at asking price right away. So our monthly rents went from $1600 to $2750 - enough to cover the mortgage and other incidentals. This was a big relief and took some of the pressure off as we began renovating the first apartment - unit D (the disaster unit!), and the laundry facilities...
We had close to 20 showings on the property within a couple of days, and we got it rented at asking price right away. So our monthly rents went from $1600 to $2750 - enough to cover the mortgage and other incidentals. This was a big relief and took some of the pressure off as we began renovating the first apartment - unit D (the disaster unit!), and the laundry facilities...
Apartment D, a full gut job and rehab :
This is the apartment where the tenant left at short notice before closing (and we later discovered she hadn't really been paying rent, which explains how someone could actually live in this place!). Here's what the apartment looked like when we purchased:
Okay, so granted the upper left and middle picture looks worse due to all of our guys' tools sitting there, but green paint, missing electrical outlets, and walls exposed down to brick is still a mess. You can see the kitchen was hideous, and the tenant had installed two "rustic" wood partitions between the kitchen and the living area. It felt like a Mexican restaurant gone seriously wrong! The bathtub had some rusted out holes, and the vanity was also horrible (removed already in this picture). And yes - those are skateboard shelves!
We got cranking on the renovations immediately after closing. We had an estimate of about $16,000 and six weeks for the entire job, but we offered our contractor a bonus of $1,000 for completion within 4 weeks. The key to success on these properties is getting them turned around and rented quickly. The sooner we can increase rents, the less risk we have. This incentive we offered paid off as the job was completed in 4 weeks.
Here are some pictures once demolition had begun:
We got cranking on the renovations immediately after closing. We had an estimate of about $16,000 and six weeks for the entire job, but we offered our contractor a bonus of $1,000 for completion within 4 weeks. The key to success on these properties is getting them turned around and rented quickly. The sooner we can increase rents, the less risk we have. This incentive we offered paid off as the job was completed in 4 weeks.
Here are some pictures once demolition had begun:
SURPRISES DURING THE REHAB...
As you can see in the left picture above, the kitchen in this apartment was tiny. There was no space for a refrigerator in the layout, so we had to figure out some way of putting one in without making it feel claustrophobic and losing all the counter space.
In addition, as the tile and drywall was removed in the bathrooms, we discovered some serious termite damage in the 2x4s. The building had been treated for termites a year prior, and had a warranty which transferred to us as the new owners. The good news was that the treatment had worked and there was no sign of active termites. However, we ran into some increased costs due to carpentry work needed to repair the damaged wood.
The bathtub had rusted holes in it and needed to be replaced. We discovered as we removed it that the tub was so old that it was shorter than the standard sizes now available. With the additional drywall and tile we planned to install, the space would not fit a standard size tub. Ugh, what to do?! We decided to make lemons out of lemonade, and took the opportunity to upgrade the bathroom to include a walk-in shower instead of a tub. Again, extra expense we didn't foresee, but we knew the improvement would pay off with top dollar rent and hopefully less time on the market.
THE KITCHEN TAKES SHAPE:
Below are pictures of the work in progress as we installed the new kitchen. We kept the range in the same place, except decided to upgrade to a full size 30" wide instead of the miniature size that had been there. We also wanted to add a built in microwave.
The main problem with this kitchen was lack of space for a refrigerator. To solve the problem we decided to add a small breakfast bar with some extra cabinet space below, and then build a drywall enclosure for the refrigerator at the end of the breakfast bar. You can see this in the bottom three pictures below. The picture on the bottom left shows the cabinets below the breakfast bar, the middle is the view from outside the kitchen showing the drywall enclosure and space for the breakfast bar, the bottom right shows the granite installed to create the breakfast bar. You'll see in the final pictures this design turned out really nice.
As you can see in the left picture above, the kitchen in this apartment was tiny. There was no space for a refrigerator in the layout, so we had to figure out some way of putting one in without making it feel claustrophobic and losing all the counter space.
In addition, as the tile and drywall was removed in the bathrooms, we discovered some serious termite damage in the 2x4s. The building had been treated for termites a year prior, and had a warranty which transferred to us as the new owners. The good news was that the treatment had worked and there was no sign of active termites. However, we ran into some increased costs due to carpentry work needed to repair the damaged wood.
The bathtub had rusted holes in it and needed to be replaced. We discovered as we removed it that the tub was so old that it was shorter than the standard sizes now available. With the additional drywall and tile we planned to install, the space would not fit a standard size tub. Ugh, what to do?! We decided to make lemons out of lemonade, and took the opportunity to upgrade the bathroom to include a walk-in shower instead of a tub. Again, extra expense we didn't foresee, but we knew the improvement would pay off with top dollar rent and hopefully less time on the market.
THE KITCHEN TAKES SHAPE:
Below are pictures of the work in progress as we installed the new kitchen. We kept the range in the same place, except decided to upgrade to a full size 30" wide instead of the miniature size that had been there. We also wanted to add a built in microwave.
The main problem with this kitchen was lack of space for a refrigerator. To solve the problem we decided to add a small breakfast bar with some extra cabinet space below, and then build a drywall enclosure for the refrigerator at the end of the breakfast bar. You can see this in the bottom three pictures below. The picture on the bottom left shows the cabinets below the breakfast bar, the middle is the view from outside the kitchen showing the drywall enclosure and space for the breakfast bar, the bottom right shows the granite installed to create the breakfast bar. You'll see in the final pictures this design turned out really nice.
THE CENTRAL AC SYSTEM
Apartments A-C each already had central AC systems in place, and since we were doing a complete rehab on this unit anyway, we thought it was worth the investment to make sure the remodeled apartment had a central AC system also. The apartment was not designed originally with this in mind, so we had to figure out the best solution.
A central AC system has three major components - the compressor (located outside the building), the air handler (located inside the apartment), and the ducts (which transport cool air from the air handler to each room in the apartment). Of course the air handler and ducts both take up space inside the apartment. The air handler is typically located in a closet and takes up valuable storage/floor space. Soffits are usually built from drywall and are created for the ducts to travel through. Our contractor had the excellent idea of using a ceiling mount air handler unit (pictured below left), and locating it in the hallway. We then built out the soffits from there which made really efficient use of the space. This configuration meant that we didn't lose a single square foot of floor or closet space. The only minor drawback was that the ceiling in the hallway was about 18" lower - not really a big deal as it still left about 7 feet of clearance. We installed countersunk hallway lights so as not to take away any additional head room. The middle picture below shows the exposed duct coming from the air handler to the kitchen vent. The picture below right shows the finished job seen from the living area. A very tidy solution, and the lighting looks great too!
THE BATHROOM
As mentioned above the bathroom posed a few challenges. A standard new bathtub wouldn't fit in the space, many of the 2x4 studs behind the old tile and drywall had termite damage, and the plumbing was functional but in an awkward configuration that didn't make a shower install a simple task. Our construction team had to drill into the floor to install the shower drain, they replaced all of the damaged wood, and they poured concrete to create the base of the walk-in shower. You can see below it was a lot of work and we had to strip everything right back to the studs and build from scratch. However, the end result was well worth it as you will see below.
As mentioned above the bathroom posed a few challenges. A standard new bathtub wouldn't fit in the space, many of the 2x4 studs behind the old tile and drywall had termite damage, and the plumbing was functional but in an awkward configuration that didn't make a shower install a simple task. Our construction team had to drill into the floor to install the shower drain, they replaced all of the damaged wood, and they poured concrete to create the base of the walk-in shower. You can see below it was a lot of work and we had to strip everything right back to the studs and build from scratch. However, the end result was well worth it as you will see below.
After the rehab...
Once again the pictures say it best. Here is apartment D after the project was complete. Below that you will see pictures from before, during, and after rehab in the other apartments.
You can check out the financial details at the bottom of this page which show the income and expenses on the property now that the project is complete and all four apartments have been rented:
APARTMENT D:
We got this one rented for $1350/month in just 2 days!! It was rented for $800 when we purchased.
You can check out the financial details at the bottom of this page which show the income and expenses on the property now that the project is complete and all four apartments have been rented:
APARTMENT D:
We got this one rented for $1350/month in just 2 days!! It was rented for $800 when we purchased.
APARTMENTS B & C:
These two apartments are mirror images of each other, and we worked the renovations in quick succession. There was nowhere near as much work needed in each of these units. The estimates we got were $8,000 - $9,000 per apartment.The pictures below show the apartment B rehab. We got it rented in just over a week for $1375/month. It had been rented for $800 when we purchased.
Here are some shots during the renovations. As you will see this apartment was already set up with an alcove for the refrigerator, so we were able to create a really nice open plan kitchen concept with pendant lights and 6ft breakfast bar. We were also able to save some cash on these apartments due to the tile floors being in good shape.
These two apartments are mirror images of each other, and we worked the renovations in quick succession. There was nowhere near as much work needed in each of these units. The estimates we got were $8,000 - $9,000 per apartment.The pictures below show the apartment B rehab. We got it rented in just over a week for $1375/month. It had been rented for $800 when we purchased.
Here are some shots during the renovations. As you will see this apartment was already set up with an alcove for the refrigerator, so we were able to create a really nice open plan kitchen concept with pendant lights and 6ft breakfast bar. We were also able to save some cash on these apartments due to the tile floors being in good shape.
And after the work was complete....
The Financials
So here's how the numbers look now that the project is complete and the property is stabilized:
CAPITAL INVESTED:
Purchase Price: $425,000
Loan Amount: $324,750 at 4.125% annual interest (conventional bank loan)
Down Payment: $100,250
Closing Costs: $8,175
Renovation Costs: $44,000
Total Capital Invested: $152,425
OPERATING FIGURES
Gross Operating Income: $62,700
Annual Operating Expenses: $25,030
Net Operating Income (NOI): $37,670
Annual Debt Service: $18,917
Annual Cash Flow: $18,753
INVESTMENT PERFORMANCE
Cash on Cash Return: 12.3%
Debt Coverage Ratio (DCR): 1.99
Value Based on 7% Cap Rate: $538,143
Equity Increase Since Purchase: $158,143
CAPITAL INVESTED:
Purchase Price: $425,000
Loan Amount: $324,750 at 4.125% annual interest (conventional bank loan)
Down Payment: $100,250
Closing Costs: $8,175
Renovation Costs: $44,000
Total Capital Invested: $152,425
OPERATING FIGURES
Gross Operating Income: $62,700
Annual Operating Expenses: $25,030
Net Operating Income (NOI): $37,670
Annual Debt Service: $18,917
Annual Cash Flow: $18,753
INVESTMENT PERFORMANCE
Cash on Cash Return: 12.3%
Debt Coverage Ratio (DCR): 1.99
Value Based on 7% Cap Rate: $538,143
Equity Increase Since Purchase: $158,143
Want More Info?
We love talking about real estate investments and helping others achieve great results as well. If you're interested in getting involved, give us a call at (855) 563-8273 or send an email to [email protected].

